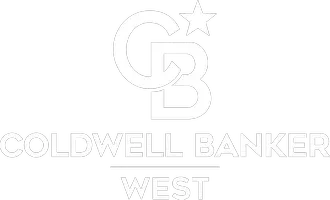25863 Prospector Menifee, CA 92584
UPDATED:
Key Details
Property Type Single Family Home
Sub Type Single Family Residence
Listing Status Active
Purchase Type For Rent
Square Footage 2,504 sqft
MLS Listing ID IV25199564
Bedrooms 3
Full Baths 2
Half Baths 1
HOA Y/N Yes
Rental Info 12 Months
Year Built 2015
Lot Size 8,276 Sqft
Property Sub-Type Single Family Residence
Property Description
The spacious primary suite offers dual walk-in closets and a spa-like ensuite with dual sinks, a soaking tub, separate shower, and privacy door. The attached Next-Gen Suite provides its own private living space with a kitchenette, bedroom, and full bath—perfect for multi-generational living or long-term guests. Secondary bedrooms and an additional full bath are thoughtfully designed for comfort. Step outside to your entertainer's dream backyard featuring low-maintenance landscaping, a covered patio, and a built-in BBQ island. Additional highlights include an open layout, recessed lighting, ceiling fans, neutral designer paint, and huge energy savings with solar! Centrally located near shopping, schools, restaurant and freeway. Located in the highly desirable Audie Murphy Ranch, you'll enjoy resort-style amenities—including pools, spa, sports parks, playgrounds, scenic walking trails, and a clubhouse.
Location
State CA
County Riverside
Area Srcar - Southwest Riverside County
Rooms
Main Level Bedrooms 3
Interior
Interior Features Granite Counters, High Ceilings, Open Floorplan, Recessed Lighting, All Bedrooms Down, Bedroom on Main Level, Main Level Primary, Walk-In Pantry, Walk-In Closet(s)
Heating Central
Cooling Central Air
Fireplaces Type Living Room
Furnishings Unfurnished
Fireplace Yes
Appliance Gas Range, Microwave, Refrigerator
Laundry Inside, Laundry Room
Exterior
Garage Spaces 3.0
Garage Description 3.0
Pool Association
Community Features Dog Park, Sidewalks
View Y/N No
View None
Porch Concrete, Covered, Front Porch, Open, Patio, See Remarks
Total Parking Spaces 3
Private Pool No
Building
Lot Description 0-1 Unit/Acre, Front Yard, Lawn, Landscaped, Street Level
Dwelling Type House
Story 1
Entry Level One
Sewer Public Sewer
Water Public
Level or Stories One
New Construction No
Schools
School District Other
Others
Pets Allowed No
Senior Community No
Tax ID 358522051
Pets Allowed No





