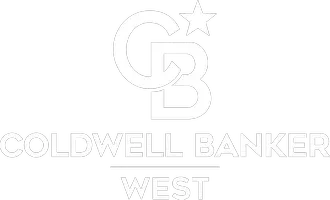1628 Freeman Dr Pine Mountain Club, CA 93222

Open House
Fri Sep 19, 10:00am - 11:00am
Sun Sep 21, 11:00am - 1:00pm
UPDATED:
Key Details
Property Type Single Family Home
Sub Type Single Family Residence
Listing Status Active
Purchase Type For Sale
Square Footage 1,196 sqft
Price per Sqft $305
MLS Listing ID SR25214847
Bedrooms 3
Full Baths 2
HOA Fees $1,985/ann
HOA Y/N Yes
Year Built 1973
Lot Size 10,389 Sqft
Property Sub-Type Single Family Residence
Property Description
Inside, an open floor plan connects the living, dining, and kitchen areas, framed by newer dual-pane windows that invite natural light and sweeping views of the Jeffrey pines. A classic brick fireplace anchors the living room, featuring a rare built-in barbecue on the reverse side—perfect for cozy winter nights or summer gatherings.
Step outside to enjoy the expansive front and back decks, ideal for entertaining or simply soaking in the beauty of the surrounding forest. The gentle downslope from the street enhances privacy, while the recently installed fence offers both seclusion and ultimate use of the outdoor space. Interior garage access and ample storage add ease to daily living.
Recent upgrades include a renovated primary bathroom (2024/2025), new refrigerator and range (2025), refreshed kitchen cabinetry with gold-accent hardware, a farmhouse sink, updated light fixtures, full interior paint, gutters, new insulation, and an automatic garage door opener. An added highlight: the majority of the home's furniture, along with all appliances, are included—making this property truly move-in ready.
Homeownership in Pine Mountain Club includes membership in the Property Owners Association, with monthly dues of $165. Residents enjoy access to an array of amenities, including an Olympic-style pool and spa, tennis and pickleball courts, a nine-hole golf course, an equestrian center, and more. The community also provides essential year-round services such as 24/7 security patrol, trash and recycling collection, road maintenance, and snow removal. For added reassurance, Kern County Fire Station 58—staffed with paramedics and equipped with a helipad—is located within the community, ensuring prompt emergency response when needed.
Blending convenience, comfort, and the natural beauty of Pine Mountain Club, this home is an inviting retreat ready to be enjoyed year-round.? Don't miss it, schedule your showing today!
Location
State CA
County Kern
Area Pmcl - Pine Mountain Club
Rooms
Main Level Bedrooms 3
Interior
Interior Features Separate/Formal Dining Room, Eat-in Kitchen, High Ceilings, Open Floorplan
Heating Electric
Cooling None
Fireplaces Type Living Room
Inclusions All Personal Items and (2) Decorative Chairs, All Decoration Items and Television
Fireplace Yes
Appliance Microwave, Propane Range, Refrigerator, Dryer, Washer
Laundry In Garage
Exterior
Parking Features Driveway Down Slope From Street, Door-Single, Garage
Garage Spaces 2.0
Garage Description 2.0
Fence Wood
Pool Association
Community Features Biking, Dog Park, Fishing, Golf, Hiking, Stable(s), Lake, Mountainous, Near National Forest, Rural
Utilities Available Cable Available, Electricity Available, Propane, Phone Available, Water Available
Amenities Available Call for Rules, Clubhouse, Sport Court, Dog Park, Golf Course, Meeting Room, Management, Playground, Pickleball, Pool, Pet Restrictions, Pets Allowed, Recreation Room, Guard, Spa/Hot Tub, Security, Tennis Court(s), Trail(s), Trash
View Y/N Yes
View Mountain(s), Neighborhood, Trees/Woods
Porch Deck
Total Parking Spaces 8
Private Pool No
Building
Lot Description Back Yard
Dwelling Type House
Story 1
Entry Level One
Sewer Septic Type Unknown
Water Private
Level or Stories One
New Construction No
Schools
Elementary Schools Frazier Park
Middle Schools El Tejon
High Schools Frazier Mountain
School District El Tejon Unified
Others
HOA Name PMCPOA
Senior Community No
Tax ID 31649109009
Acceptable Financing Cash, Cash to New Loan, Conventional, FHA, USDA Loan, VA Loan
Listing Terms Cash, Cash to New Loan, Conventional, FHA, USDA Loan, VA Loan
Special Listing Condition Standard
Virtual Tour https://youtu.be/3Ozog6fMuZY

GET MORE INFORMATION





