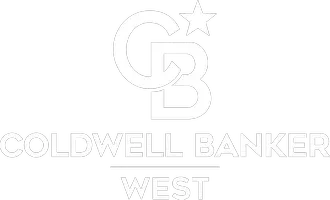2041 Symonds DR Pine Mountain Club, CA 93225

UPDATED:
Key Details
Property Type Single Family Home
Sub Type Single Family Residence
Listing Status Active
Purchase Type For Sale
Square Footage 2,360 sqft
Price per Sqft $232
MLS Listing ID SR25214851
Bedrooms 3
Full Baths 2
Half Baths 1
HOA Fees $165/mo
HOA Y/N Yes
Year Built 1994
Lot Size 0.490 Acres
Property Sub-Type Single Family Residence
Property Description
Escape to the serenity of Pine Mountain Club with this beautifully maintained 2,360 sq. ft. mountain retreat. Featuring 3 bedrooms, 2.5 baths, and sitting on one of the rare half-acre parcels (.49 acre) in the community, this property offers both comfort and opportunity.
Nestled in the scenic Los Padres National Forest of Kern County, this unique property includes a separate HOA lot that can be developed into an additional home, a weekend cabin, or transformed into your very own private family park.
Home Highlights
Spacious floor plan with fresh paint, new high-end carpet, and bright natural light throughout
Expansive deck with breathtaking panoramic views
Fully finished basement featuring a gaming area, half bath, home theater with surround sound, 75” flat-screen TV, sectional couch, and an elegant electric fireplace
Gourmet comfort with a brand-new, high-efficiency 16 SEER HVAC system, tankless water heater (endless hot water), and 3-stage water filtration system (plus a year's supply of filters)
Peace of mind with a brand-new Generac whole-house generator and automatic transfer switch
Luxurious Living
Oversized master suite with large windows, abundant closet space, and spa-style bath with an oval soaking tub and scenic window views
Two spacious downstairs bedrooms, each with large windows, laundry closet, and wall-mounted flat-screen TVs (included!)
Lifestyle Amenities
Enjoy all that Pine Mountain Club has to offer, including:
Hiking, biking, golfing, and horseback riding
Tennis, parks, restaurants, and a private clubhouse
The fresh mountain air and peaceful privacy of nature
This is more than just a home — it's a mountain lifestyle getaway with modern upgrades, luxurious details, and endless potential.
Location
State CA
County Kern
Area Pmcl - Pine Mountain Club
Rooms
Basement Finished
Main Level Bedrooms 2
Interior
Interior Features Balcony, Cathedral Ceiling(s), High Ceilings, Living Room Deck Attached, Open Floorplan, Storage, Tile Counters, Two Story Ceilings, Utility Room
Heating Central, Fireplace(s), Propane, Wood, Wood Stove
Cooling None
Flooring Carpet
Fireplaces Type Living Room
Fireplace Yes
Appliance Dishwasher, High Efficiency Water Heater, Microwave, Propane Range, Propane Water Heater, Range Hood, Tankless Water Heater
Laundry Laundry Room
Exterior
Garage Spaces 2.0
Garage Description 2.0
Pool Association
Community Features Biking, Dog Park, Fishing, Golf, Hiking, Horse Trails, Stable(s), Hunting, Lake, Mountainous, Near National Forest, Park
Amenities Available Clubhouse, Dog Park, Golf Course, Horse Trail(s), Meeting/Banquet/Party Room, Picnic Area, Pool, Pet Restrictions, RV Parking, Security, Tennis Court(s), Trail(s), Trash
View Y/N Yes
View Mountain(s), Neighborhood, Trees/Woods
Roof Type Composition
Accessibility Grab Bars
Porch Deck, Porch, Wood
Total Parking Spaces 2
Private Pool No
Building
Lot Description Front Yard, Irregular Lot
Dwelling Type House
Story 3
Entry Level Three Or More
Sewer Septic Tank
Water Public
Architectural Style Craftsman, Custom
Level or Stories Three Or More
New Construction No
Schools
School District El Tejon Unified
Others
HOA Name PMCPOA
Senior Community No
Tax ID 31635229003
Acceptable Financing Cash, Cash to New Loan
Listing Terms Cash, Cash to New Loan
Special Listing Condition Standard

GET MORE INFORMATION





