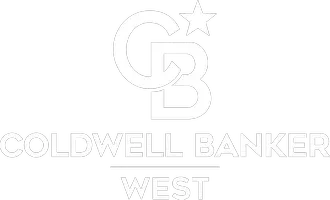1912 E Covina Blvd Covina, CA 91723

UPDATED:
Key Details
Property Type Townhouse
Sub Type Townhouse
Listing Status Active
Purchase Type For Sale
Square Footage 1,149 sqft
Price per Sqft $556
MLS Listing ID CV25216474
Bedrooms 2
Full Baths 2
Construction Status Updated/Remodeled,Turnkey
HOA Fees $409/mo
HOA Y/N Yes
Year Built 1985
Property Sub-Type Townhouse
Property Description
Remodeled kitchen with new cabinetry, quartz countertops, sink, faucet, lighting, quartz breakfast bar and brand-new appliances.
Bathrooms fully updated with new cabinets, quartz countertops, sinks, faucets, lighting, mirrors, toilets, and a beautifully retiled tub/shower.
Bedrooms feature new carpet, large-mirrored closets, and ceiling fanlights.
Fresh interior paint and new vinyl flooring throughout the lower level.
Cozy brick gas/wood fireplace in the living room.
Attached two-car garage with convenient rear parking access.
New air conditioning condenser for year-round comfort.
Community Features:
Residents enjoy access to a sparkling pool and spa, serene waterfalls, and beautifully landscaped walking pathways in a park-like setting.
Location:
Close to I-10, I-210, and Covina Metrolink for easy commuting. Nearby parks, shopping, dining, and the top-rated Charter Oak Unified School District complete the appeal of this exceptional home. Pets welcome.
Location
State CA
County Los Angeles
Area 614 - Covina
Interior
Interior Features Breakfast Bar, Ceiling Fan(s), High Ceilings, Quartz Counters, Recessed Lighting, All Bedrooms Up, Attic, Galley Kitchen
Heating Central, Fireplace(s)
Cooling Central Air
Flooring Carpet, Vinyl
Fireplaces Type Gas, Living Room, Wood Burning
Fireplace Yes
Appliance Dishwasher, Free-Standing Range, Microwave, Refrigerator, Water Heater
Laundry In Garage
Exterior
Parking Features Direct Access, Garage
Garage Spaces 2.0
Garage Description 2.0
Fence Vinyl
Pool Community, Fenced, In Ground, Association
Community Features Curbs, Sidewalks, Park, Pool
Utilities Available Electricity Available, Electricity Connected, Natural Gas Available, Natural Gas Connected, Sewer Available, Sewer Connected, Water Available, Water Connected
Amenities Available Pool, Spa/Hot Tub, Trash
View Y/N Yes
View Park/Greenbelt, Neighborhood
Roof Type Composition
Accessibility Parking
Porch Concrete, Front Porch, Open, Patio
Total Parking Spaces 2
Private Pool No
Building
Lot Description Landscaped, Near Park, Paved
Dwelling Type Multi Family
Story 2
Entry Level Two
Foundation Slab
Sewer Public Sewer
Water Public
Level or Stories Two
New Construction No
Construction Status Updated/Remodeled,Turnkey
Schools
School District Charter Oak Unified
Others
HOA Name Williamsburg
Senior Community No
Tax ID 8402001093
Security Features Carbon Monoxide Detector(s),Fire Detection System,Smoke Detector(s)
Acceptable Financing Cash, Cash to New Loan, Conventional
Listing Terms Cash, Cash to New Loan, Conventional
Special Listing Condition Standard

GET MORE INFORMATION





