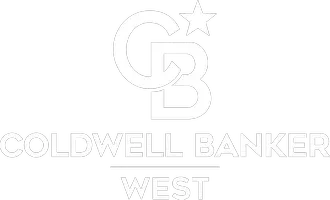7722 Faust AVE West Hills, CA 91304

Open House
Sat Sep 20, 1:00pm - 3:00pm
UPDATED:
Key Details
Property Type Single Family Home
Sub Type Single Family Residence
Listing Status Active
Purchase Type For Sale
Square Footage 1,844 sqft
Price per Sqft $542
MLS Listing ID SR25216079
Bedrooms 4
Full Baths 3
Construction Status Updated/Remodeled
HOA Y/N No
Year Built 1965
Lot Size 7,771 Sqft
Property Sub-Type Single Family Residence
Property Description
Location
State CA
County Los Angeles
Area Weh - West Hills
Zoning LARS
Rooms
Other Rooms Shed(s)
Interior
Interior Features Beamed Ceilings, Breakfast Bar, Balcony, Chair Rail, Ceiling Fan(s), Crown Molding, Separate/Formal Dining Room, Open Floorplan, Recessed Lighting, Storage, Track Lighting, Unfurnished, All Bedrooms Up, Primary Suite
Heating Central, Fireplace(s)
Cooling Central Air
Flooring Laminate, Tile
Fireplaces Type Family Room
Fireplace Yes
Appliance Dishwasher, Disposal, Gas Range, Range Hood, Self Cleaning Oven
Laundry Inside, Laundry Room
Exterior
Parking Features Direct Access, Door-Single, Garage, Side By Side
Garage Spaces 2.0
Garage Description 2.0
Pool In Ground, Private
Community Features Street Lights, Sidewalks
View Y/N Yes
View Pool
Porch Concrete, Open, Patio
Total Parking Spaces 4
Private Pool Yes
Building
Lot Description Back Yard, Front Yard, Lawn
Dwelling Type House
Story 2
Entry Level Two
Sewer Public Sewer
Water Public
Level or Stories Two
Additional Building Shed(s)
New Construction No
Construction Status Updated/Remodeled
Schools
School District Los Angeles Unified
Others
Senior Community No
Tax ID 2013031021
Acceptable Financing Cash, Cash to New Loan, Conventional, FHA
Listing Terms Cash, Cash to New Loan, Conventional, FHA
Special Listing Condition Standard

GET MORE INFORMATION





