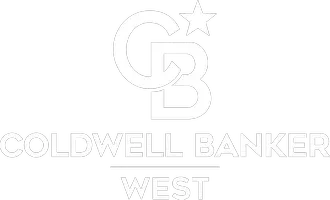320 15th ST Huntington Beach, CA 92648

UPDATED:
Key Details
Property Type Single Family Home
Sub Type Single Family Residence
Listing Status Active
Purchase Type For Sale
Square Footage 3,000 sqft
Price per Sqft $866
Subdivision Downtown Area (Down)
MLS Listing ID OC25229096
Bedrooms 3
Full Baths 4
Half Baths 1
Construction Status Updated/Remodeled,Turnkey
HOA Y/N No
Year Built 1995
Lot Size 2,874 Sqft
Property Sub-Type Single Family Residence
Property Description
Location
State CA
County Orange
Area 15 - West Huntington Beach
Interior
Interior Features Breakfast Bar, Built-in Features, Balcony, Ceiling Fan(s), Separate/Formal Dining Room, Eat-in Kitchen, Granite Counters, Living Room Deck Attached, Multiple Staircases, Pantry, Recessed Lighting, Storage, All Bedrooms Up, Loft, Primary Suite, Walk-In Pantry, Walk-In Closet(s)
Heating Central
Cooling Central Air
Flooring Stone
Fireplaces Type Bonus Room, Living Room, Primary Bedroom
Fireplace Yes
Appliance 6 Burner Stove, Dishwasher, Freezer, Gas Cooktop, Disposal, Microwave, Refrigerator, Water Heater
Laundry Inside, Laundry Room, Upper Level
Exterior
Parking Features Direct Access, Garage, Storage
Garage Spaces 2.0
Garage Description 2.0
Pool None
Community Features Curbs, Street Lights, Sidewalks
View Y/N Yes
View Neighborhood
Porch Deck, Enclosed, Patio, Rooftop, Stone
Total Parking Spaces 2
Private Pool No
Building
Lot Description Front Yard
Dwelling Type House
Story 3
Entry Level Three Or More
Foundation Slab
Sewer Public Sewer
Water Public
Level or Stories Three Or More
New Construction No
Construction Status Updated/Remodeled,Turnkey
Schools
Elementary Schools Smith
Middle Schools Dwyer
High Schools Huntington
School District Huntington Beach Union High
Others
Senior Community No
Tax ID 02402424
Acceptable Financing Cash, Cash to New Loan, Conventional
Listing Terms Cash, Cash to New Loan, Conventional
Special Listing Condition Standard

GET MORE INFORMATION





