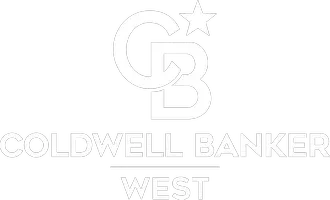5 Via L'Antico Rancho Mirage, CA 92270

UPDATED:
Key Details
Property Type Single Family Home
Sub Type Single Family Residence
Listing Status Active
Purchase Type For Sale
Square Footage 4,864 sqft
Price per Sqft $883
Subdivision Bella Clancy
MLS Listing ID 219136442DA
Bedrooms 5
Full Baths 5
Half Baths 1
Construction Status Additions/Alterations
HOA Fees $275/mo
HOA Y/N Yes
Year Built 2024
Lot Size 0.450 Acres
Property Sub-Type Single Family Residence
Property Description
Location
State CA
County Riverside
Area 321 - Rancho Mirage
Zoning R-1
Interior
Interior Features Beamed Ceilings, Breakfast Bar, Breakfast Area, Cathedral Ceiling(s), Dry Bar, Separate/Formal Dining Room, High Ceilings, Open Floorplan, Recessed Lighting, Storage, Smart Home, All Bedrooms Down, Primary Suite, Walk-In Closet(s)
Heating Central, Forced Air, Natural Gas
Cooling Central Air, Electric
Flooring Stone, Tile
Fireplaces Type Decorative, Gas, Great Room, Outside
Fireplace Yes
Appliance Dishwasher, Gas Cooktop, Disposal, Gas Oven, Gas Water Heater, Ice Maker, Microwave, Refrigerator, Range Hood, Self Cleaning Oven, Water Softener, Tankless Water Heater, Water To Refrigerator, Water Purifier
Laundry Laundry Room
Exterior
Exterior Feature Barbecue
Parking Features Driveway, Garage, Garage Door Opener, On Street
Garage Spaces 4.0
Garage Description 4.0
Fence Stucco Wall, Wrought Iron
Pool Gunite, Electric Heat, In Ground, Pebble, Private, Salt Water, Tile
Community Features Gated
Utilities Available Cable Available
Amenities Available Maintenance Grounds, Management, Pet Restrictions
View Y/N Yes
View Mountain(s)
Roof Type Concrete,Tile
Porch Concrete, Covered, Stone, Wrap Around
Total Parking Spaces 4
Private Pool Yes
Building
Lot Description Back Yard, Cul-De-Sac, Drip Irrigation/Bubblers, Front Yard, Lawn, Landscaped, Planned Unit Development, Rectangular Lot, Sprinklers Timer, Sprinkler System, Yard
Story 1
Entry Level One
Foundation Slab
Architectural Style Mediterranean
Level or Stories One
New Construction No
Construction Status Additions/Alterations
Others
HOA Name Personalized Property Management
Senior Community No
Tax ID 682090024
Security Features Gated Community,Key Card Entry
Acceptable Financing Cash, Cash to New Loan
Green/Energy Cert Solar
Listing Terms Cash, Cash to New Loan
Special Listing Condition Standard

GET MORE INFORMATION





