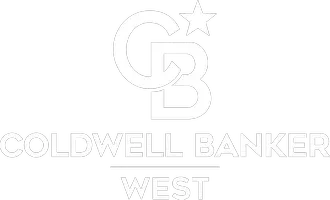746 746 Farrier Upland, CA 91786

UPDATED:
Key Details
Property Type Townhouse
Sub Type Townhouse
Listing Status Active
Purchase Type For Sale
Square Footage 1,976 sqft
Price per Sqft $331
MLS Listing ID OC25235222
Bedrooms 4
Full Baths 3
Half Baths 1
Construction Status Turnkey
HOA Fees $302/mo
HOA Y/N Yes
Year Built 2017
Property Sub-Type Townhouse
Property Description
Location
State CA
County San Bernardino
Area 690 - Upland
Rooms
Main Level Bedrooms 1
Interior
Interior Features Breakfast Bar, Balcony, Ceiling Fan(s), Granite Counters, High Ceilings, Open Floorplan, Pantry, Recessed Lighting, Wired for Data, Bedroom on Main Level, Entrance Foyer, Main Level Primary, Multiple Primary Suites, Primary Suite, Walk-In Pantry, Walk-In Closet(s)
Heating Central, ENERGY STAR Qualified Equipment, Forced Air, Natural Gas
Cooling Central Air, Electric, ENERGY STAR Qualified Equipment
Flooring Carpet, Tile
Fireplaces Type None
Inclusions microwave, dishwasher, range/oven
Fireplace No
Appliance Dishwasher, ENERGY STAR Qualified Appliances, ENERGY STAR Qualified Water Heater, Electric Range, Gas Cooktop, Disposal, Gas Range, Microwave, Range Hood, Tankless Water Heater, Water To Refrigerator, Water Heater
Laundry Washer Hookup, Electric Dryer Hookup, Gas Dryer Hookup, Laundry Room, Stacked, Upper Level
Exterior
Exterior Feature Rain Gutters
Parking Features Concrete, Driveway Level, Door-Single, Garage, Garage Door Opener, Paved, Garage Faces Rear, Side By Side
Garage Spaces 2.0
Garage Description 2.0
Fence Excellent Condition, Wrought Iron
Pool In Ground, Association
Community Features Curbs, Gutter(s), Park, Street Lights, Suburban
Utilities Available Cable Available, Electricity Connected, Natural Gas Connected, Phone Available, Sewer Connected, Water Connected
Amenities Available Fire Pit, Maintenance Grounds, Outdoor Cooking Area, Barbecue, Pool, Pets Allowed, Trash
View Y/N Yes
View Neighborhood
Roof Type Composition,Flat
Accessibility Parking, Accessible Doors
Porch Concrete, Enclosed, Front Porch
Total Parking Spaces 2
Private Pool No
Building
Lot Description 0-1 Unit/Acre, Landscaped, Level, Rectangular Lot, Street Level, Trees
Dwelling Type House
Faces East
Story 3
Entry Level Three Or More
Foundation Slab
Sewer Public Sewer
Water Public
Architectural Style Modern
Level or Stories Three Or More
New Construction No
Construction Status Turnkey
Schools
Elementary Schools Cabrillo
High Schools Upland
School District Upland
Others
HOA Name Upland Central Maintenance
Senior Community No
Tax ID 1007292480000
Security Features Carbon Monoxide Detector(s),Firewall(s),Fire Rated Drywall,Smoke Detector(s)
Acceptable Financing Cash, Conventional, VA Loan
Listing Terms Cash, Conventional, VA Loan
Special Listing Condition Standard
Virtual Tour https://my.matterport.com/show/?m=p49Gsb2EoJo&brand=0&mls=1&

GET MORE INFORMATION





