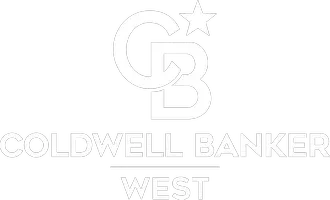11849 Kathyann ST Sylmar, CA 91342

UPDATED:
Key Details
Property Type Single Family Home
Sub Type Single Family Residence
Listing Status Active
Purchase Type For Sale
Square Footage 1,848 sqft
Price per Sqft $514
MLS Listing ID SR25242549
Bedrooms 3
Full Baths 2
Half Baths 1
Construction Status Updated/Remodeled,Turnkey
HOA Y/N No
Year Built 1992
Lot Size 5,545 Sqft
Property Sub-Type Single Family Residence
Property Description
This beautiful two-story home is nestled in the foothills of Lakeview Terrace. As you enter through the front door, you are greeted by vaulted ceilings that create a grand and inviting atmosphere. The bright and open interior welcomes you with an elegant flow, with easy movement between the formal living room, formal dining room, and the separate family room, which offers a cozy fireplace with a gorgeous downstairs custom design bathroom nearby. Newer vinyl plank flooring throughout the downstairs. The recently remodeled showstopping kitchen presents striking quartz countertops, a farmhouse sink, custom cabinetry, a newer garden window, and stainless-steel appliances—all surrounding the stand-out center island. The airy primary upstairs suite, with stunning mountain views, boasts double entry doors, an ensuite with dual sinks, an oversized separate shower, and tub with a walk-in closet. The two sizable bedrooms, which are generously separated from the primary suite, share a completely remodeled full hall bathroom. The backyard impresses, with plenty of space to entertain or just relax with a raised deck and custom firepit, while surrounded by tasteful landscaping. The property has a newer roof and newer windows. Blending style, comfort, and functionality. This home is truly move-in ready!! Convenience and value in this well-sought-after Lakeview Terrace location. Don't miss your opportunity to make this dream property your own!! Make an appointment to view today!!!!
Location
State CA
County Los Angeles
Area Syl - Sylmar
Rooms
Other Rooms Storage
Interior
Interior Features Ceiling Fan(s), Separate/Formal Dining Room, Eat-in Kitchen, High Ceilings, Open Floorplan, Pantry, Phone System, Quartz Counters, Recessed Lighting, Storage, All Bedrooms Up, Attic, Primary Suite, Walk-In Closet(s)
Heating Central, Electric, Fireplace(s)
Cooling Central Air, Electric, Attic Fan
Flooring Carpet, Vinyl
Fireplaces Type Family Room, Free Standing, Gas Starter
Fireplace Yes
Appliance Dishwasher, Gas Cooktop, Disposal, Gas Oven, Microwave, Refrigerator, Self Cleaning Oven, Water To Refrigerator, Water Heater
Laundry Gas Dryer Hookup, Laundry Room
Exterior
Exterior Feature Lighting, Rain Gutters, Fire Pit
Parking Features Direct Access, Garage Faces Front, Garage, Garage Door Opener
Garage Spaces 2.0
Garage Description 2.0
Fence Good Condition, Privacy, Wood
Pool None
Community Features Curbs, Dog Park, Foothills, Gutter(s), Hiking, Horse Trails, Mountainous, Park, Street Lights, Sidewalks, Valley
Utilities Available Cable Connected, Electricity Connected, Phone Connected, Sewer Connected, Water Connected
View Y/N Yes
View Mountain(s)
Roof Type Composition,Shingle
Accessibility Parking
Porch Deck, Front Porch, Open, Patio, Wood
Total Parking Spaces 2
Private Pool No
Building
Lot Description 0-1 Unit/Acre, Back Yard, Front Yard, Sprinklers In Rear, Sprinklers In Front, Lawn, Landscaped, Sprinklers Timer, Sprinklers On Side, Sprinkler System, Walkstreet, Yard
Dwelling Type House
Story 2
Entry Level Two
Foundation Slab
Sewer Public Sewer
Water Public
Architectural Style Contemporary
Level or Stories Two
Additional Building Storage
New Construction No
Construction Status Updated/Remodeled,Turnkey
Schools
School District Los Angeles Unified
Others
Senior Community No
Tax ID 2531034004
Security Features Prewired,Smoke Detector(s)
Acceptable Financing Cash, Cash to New Loan, Conventional, FHA, VA Loan
Listing Terms Cash, Cash to New Loan, Conventional, FHA, VA Loan
Special Listing Condition Standard

GET MORE INFORMATION





