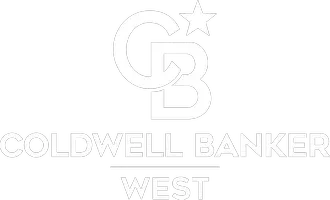2252 Ascot Corona, CA 92879

UPDATED:
Key Details
Property Type Townhouse
Sub Type Townhouse
Listing Status Active
Purchase Type For Rent
Square Footage 1,318 sqft
Subdivision Corona Hills
MLS Listing ID IV25244520
Bedrooms 3
Full Baths 2
Half Baths 1
HOA Y/N Yes
Rental Info 12 Months
Year Built 1990
Lot Size 2,613 Sqft
Property Sub-Type Townhouse
Property Description
Location
State CA
County Riverside
Area 248 - Corona
Interior
Interior Features Breakfast Area, Ceiling Fan(s), Eat-in Kitchen, Granite Counters, High Ceilings, All Bedrooms Up
Heating Central, Fireplace(s)
Cooling Central Air
Flooring Carpet, Laminate
Fireplaces Type Family Room
Inclusions A Refrigerator & Washer / Dryer are Negotiable
Furnishings Unfurnished
Fireplace Yes
Appliance Dishwasher, Disposal, Gas Range, Microwave, Water Heater, Dryer, Washer
Laundry Washer Hookup, Gas Dryer Hookup, In Garage
Exterior
Parking Features Direct Access, Garage Faces Front, Garage, On Street
Garage Spaces 2.0
Garage Description 2.0
Fence Stucco Wall, Wood
Pool Community, Association
Community Features Street Lights, Suburban, Pool
Utilities Available Cable Available, Electricity Available, Electricity Connected, Natural Gas Available, Natural Gas Connected, Phone Available, Sewer Available, Sewer Connected, Water Available, Water Connected
Amenities Available Maintenance Front Yard, Pool, Spa/Hot Tub
View Y/N Yes
View Mountain(s), Neighborhood
Roof Type Tile
Accessibility Accessible Doors
Porch Concrete, Covered, Patio
Total Parking Spaces 2
Private Pool No
Building
Lot Description 0-1 Unit/Acre
Dwelling Type House
Story 2
Entry Level Two
Sewer Public Sewer
Water Public
Architectural Style Traditional
Level or Stories Two
New Construction No
Schools
Elementary Schools Mckinley
Middle Schools Auburndale
High Schools Norco
School District Corona-Norco Unified
Others
Pets Allowed Breed Restrictions, Call
Senior Community No
Tax ID 172010023
Security Features Carbon Monoxide Detector(s),Smoke Detector(s)
Special Listing Condition Standard
Pets Allowed Breed Restrictions, Call

GET MORE INFORMATION





