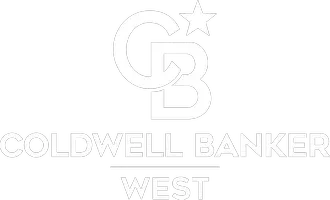2640 Shady Ridge Diamond Bar, CA 91765

Open House
Sat Nov 15, 1:00pm - 4:00pm
Sun Nov 16, 1:00pm - 4:00pm
UPDATED:
Key Details
Property Type Single Family Home
Sub Type Single Family Residence
Listing Status Active
Purchase Type For Sale
Square Footage 4,099 sqft
Price per Sqft $724
Subdivision Dbcea
MLS Listing ID TR25257537
Bedrooms 5
Full Baths 4
HOA Fees $308/mo
HOA Y/N Yes
Year Built 1987
Lot Size 1.373 Acres
Property Sub-Type Single Family Residence
Property Description
The gourmet kitchen serves as the heart of the home, featuring top-of-the-line appliances, custom designer cabinetry, and premium fixtures. It opens seamlessly to the expansive family room, where floor-to-ceiling windows frame sweeping hillside views and capture the soft ocean breeze—creating an inviting setting for both everyday living and grand entertaining.
Distinctive details elevate the home's refined aesthetic, including smooth-finish interior walls, a newly completed exterior smooth stucco finish, and elegant new Italian tile flooring that complements the residence's contemporary design. The remodeled kitchen is equipped with high-end appliances, custom cabinetry, and designer plumbing fixtures, combining functionality with style. A tankless water heater enhances the property's efficiency and comfort.
Outdoors, the lushly landscaped grounds are a private retreat of tranquility and beauty. A newly installed koi pond with a natural-style waterfall offers a soothing focal point, while a scenic park-like side yard features a private walking trail and an elevated hillside deck—creating the feeling of having your own serene park and forest at home.
Two spacious decks extend gracefully from the main residence, blending indoor and outdoor living with effortless sophistication. From the upper deck, enjoy breathtaking panoramic views—on a clear day, you can even see Catalina Island and watch sailboats gliding across the ocean horizon.
The property also includes an almost-approved ADU plan, offering an exceptional opportunity to expand living space or create a private guest suite.
Don't miss this rare opportunity to own one of Diamond Bar's most captivating hillside estates—a perfect balance of luxury, serenity, and natural beauty.
Location
State CA
County Los Angeles
Area 616 - Diamond Bar
Rooms
Main Level Bedrooms 1
Interior
Interior Features Bedroom on Main Level, Galley Kitchen, Jack and Jill Bath, Loft, Walk-In Closet(s)
Heating Central
Cooling Central Air
Fireplaces Type Family Room
Fireplace Yes
Laundry In Garage, Laundry Room
Exterior
Garage Spaces 3.0
Garage Description 3.0
Pool None, Association
Community Features Horse Trails, Park, Storm Drain(s), Suburban
Amenities Available Billiard Room, Controlled Access, Sport Court, Fitness Center, Horse Trails, Management, Outdoor Cooking Area, Picnic Area, Playground, Pickleball, Pool, Recreation Room, Guard, Spa/Hot Tub, Security, Tennis Court(s)
View Y/N Yes
View Canyon, Hills, Panoramic
Total Parking Spaces 3
Private Pool No
Building
Lot Description Lot Over 40000 Sqft, Sprinkler System
Dwelling Type House
Story 1
Entry Level Three Or More
Sewer Septic Type Unknown
Water Public
Level or Stories Three Or More
New Construction No
Schools
High Schools Diamond Bar
School District Walnut Valley Unified
Others
HOA Name DBCEA
Senior Community No
Tax ID 8713036028
Acceptable Financing Cash, Cash to New Loan, Conventional, 1031 Exchange
Listing Terms Cash, Cash to New Loan, Conventional, 1031 Exchange
Special Listing Condition Standard
Virtual Tour https://www.wellcomemat.com/mls/57r12878ffd41mdu2

GET MORE INFORMATION





